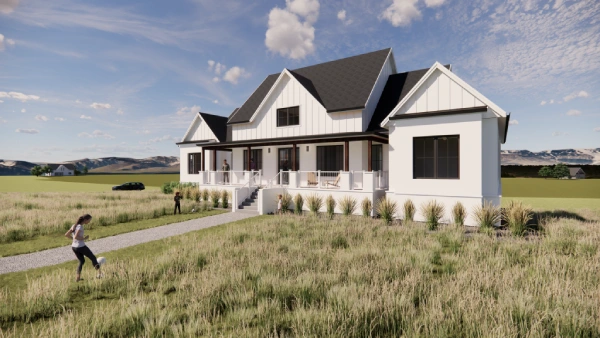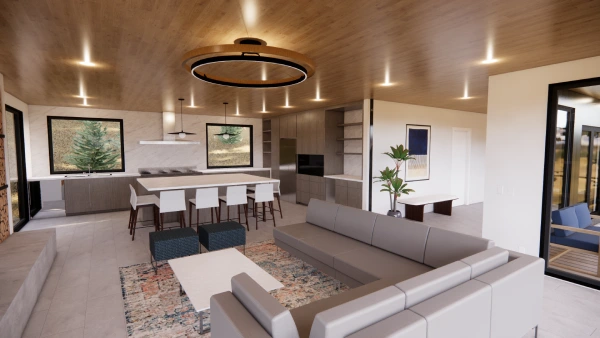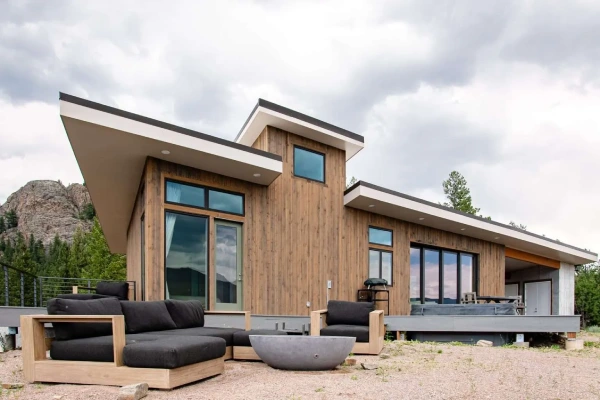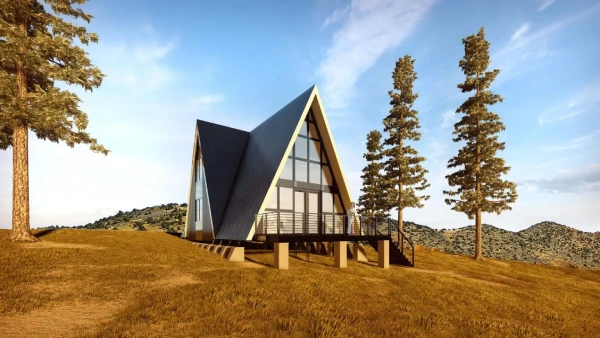Written by F9 Productions
In the realm of architecture, the fusion of tradition and modernity presents a compelling challenge and opportunity. While traditional residential architecture embodies cultural heritage and timeless aesthetics, integrating modern elements can enhance functionality, sustainability, and comfort. There are several strategies for modernizing traditional residential architecture, complete with key considerations and innovative approaches. For instance, architects are increasingly exploring how to balance historical authenticity with contemporary needs, ensuring homes remain relevant in a rapidly evolving world. This evolution not only respects the past but also prepares homes to meet the demands of future generations.
Preserving Heritage: Honoring Tradition in Design

Traditional residential architecture often reflects historical context, regional styles, and cultural significance. Whether it’s Victorian, Colonial, or Craftsman, these styles carry distinct features such as pitched roofs, ornate detailing, and symmetry. Preserving these elements while modernizing involves careful planning and respect for architectural heritage. Architectural firms in regions like Colorado, known for their preservation efforts, blend historical aesthetics with contemporary needs seamlessly. This approach not only honors the original craftsmanship but also ensures the home retains its unique character while meeting modern standards of comfort and functionality.
Incorporating Modern Materials and Technologies
One effective way to modernize traditional architecture is through the use of advanced materials and technologies. For instance, replacing traditional wood framing with steel or engineered timber can enhance structural integrity and longevity. Similarly, integrating smart home technologies allows for energy efficiency and greater convenience. You can ask Colorado architects, or architects in your area, to incorporate sustainable materials like bamboo or recycled steel to meet modern environmental standards without compromising aesthetic appeal. This integration reduces the home’s carbon footprint and improves its resilience against environmental factors, ensuring long-term sustainability.
Reimagining Interior Spaces for Contemporary Living

Modern lifestyles often demand open, flexible interior spaces that encourage interaction and accommodate various activities. Adapting traditional floor plans to include open-concept layouts can create a sense of spaciousness and flow. Removing non-load-bearing walls, expanding windows for natural light, and incorporating multifunctional spaces cater to contemporary living preferences. This approach not only enhances usability but also updates the home’s atmosphere to suit modern sensibilities. Furthermore, integrating seamless transitions between indoor and outdoor spaces enhances the overall living experience, promoting a closer connection with nature and maximizing the use of available space.
Integrating Sustainable Practices and Energy Efficiency
Incorporating sustainable practices is crucial for modernizing traditional residential architecture. Techniques such as passive solar design, efficient insulation, and the use of renewable energy sources reduce environmental impact and operational costs. Architects specializing in sustainable design leverage the region’s abundant sunlight for passive heating and utilize local materials to minimize carbon footprints. These practices not only align with modern environmental standards but also enhance the long-term value and appeal of the property. Additionally, integrating water-saving strategies such as rainwater harvesting and drought-resistant landscaping further promotes sustainability and reduces resource consumption.
Balancing Aesthetics with Contemporary Functionality

Achieving a harmonious balance between aesthetics and functionality is essential in modernizing traditional architecture. While maintaining external architectural integrity, integrating contemporary elements such as minimalist interiors, sleek fixtures, and high-tech appliances can update the home’s functionality. Attention to detail in finishes, lighting, and spatial organization ensures a cohesive design that respects the past while embracing the future. Moreover, incorporating sustainable materials like recycled glass or reclaimed wood enhances environmental responsibility while adding unique textures and visual interest to the living spaces. Furthermore, optimizing storage solutions and integrating smart home technologies further enhances convenience and efficiency, adapting the home to meet the demands of modern living seamlessly.
Embracing Adaptive Reuse and Renovation Techniques
Adaptive reuse and renovation offer sustainable alternatives to new construction, preserving the character of traditional homes while meeting modern needs. Converting underutilized spaces like attics or basements into functional rooms, or repurposing old materials, exemplifies creative adaptation. Architects often lead in adaptive reuse projects, revitalizing historic properties into modern homes, hotels, or offices while retaining their unique charm and historical significance. This approach not only reduces construction waste but also preserves the embodied energy in existing structures, contributing to environmental conservation. In addition, integrating modern infrastructure such as energy-efficient HVAC systems and smart building technologies enhances the functionality and comfort of these revitalized spaces, ensuring they meet contemporary standards of living and sustainability.
Enhancing Connectivity with Outdoor Spaces

Modernizing traditional residential architecture extends beyond interior spaces to include outdoor areas. Designing integrated outdoor living spaces such as patio gardens, rooftop terraces, or sustainable landscaping not only enhances curb appeal but also promotes connectivity with nature. Architects frequently incorporate native plants and water-saving techniques to create eco-friendly outdoor environments that complement modernized interiors seamlessly. This holistic approach to design creates a balanced ecosystem, attracting local wildlife and enhancing biodiversity within urban environments. Additionally, integrating durable, weather-resistant materials like composite decking or recycled stone pavers ensures longevity and reduces maintenance costs, making outdoor spaces both beautiful and sustainable.
Conclusion
Modernizing traditional residential architecture involves a delicate balance of preserving heritage while embracing contemporary innovation. By integrating modern materials, technologies, and sustainable practices, homes can evolve to meet the needs of today’s lifestyles without sacrificing historical charm. Architects, particularly those in regions like Colorado, play a pivotal role in this transformation, leveraging their expertise to create homes that are both timeless and forward-thinking. Embracing ongoing research and advancements in architectural design ensures homes remain adaptable to future trends and technologies, maintaining their relevance and value for generations to come. As everyone looks ahead, the synergy between tradition and modernity promises a future where residential architecture not only reflects the past but also adapts gracefully to the demands of tomorrow.
