Living in a cozy space is like mastering a game of Tetris in real life – except instead of blocks, you’re figuring out how to fit furniture without feeling like a sardine. If you’re nodding along, navigating a small living room probably feels like trying to solve a Rubik’s Cube: challenging but not impossible.
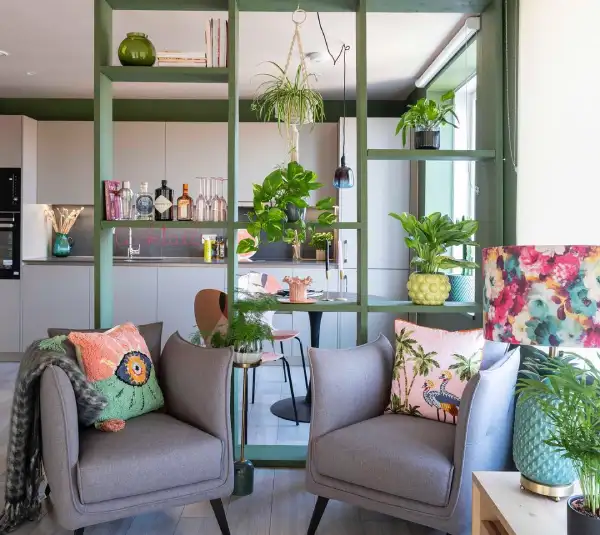
Small living room layout with bookcase divider by @roomservicebycourt on Instagram
The struggle of balancing comfort and functionality while avoiding a cluttered look is all too real for those of us residing in snug apartments or condo units. But don’t worry, in this article, we’re diving headfirst into the realm of small room layouts for your living room, aiming to transform that limited space into a cozy haven where size becomes just a number.
Clever living room layout ideas for small spaces
1. Use transparent décor such as glass and mirrors to make the room feel larger and brighter.
When it comes to amplifying space in a small living room, the power of transparency is often underestimated. Incorporating elements like glass furniture or mirrors can work wonders. Glass coffee tables, translucent chairs, or glass shelves give the impression of openness because, well, you can see through them! They create an airy feel by not obstructing the visual flow in the room.
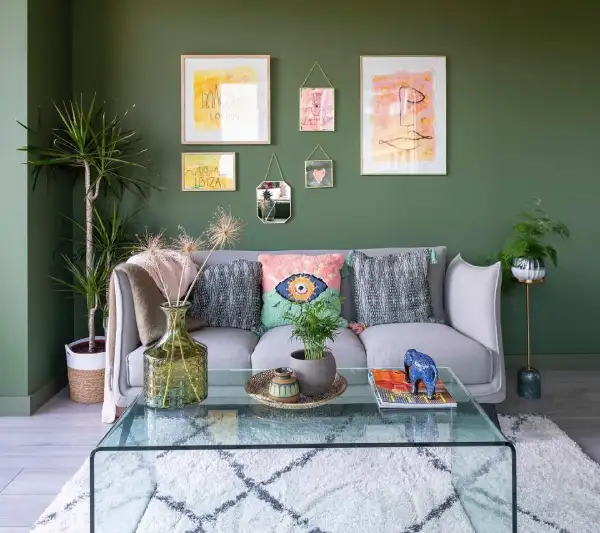
Small green living room layout by @roomservicebycourt on Instagram
Placing mirrors strategically can instantly expand your space. They bounce light around, making the room feel brighter, while also creating a sense of depth. Hang them across from windows to amplify natural light and make your room appear more spacious and inviting.
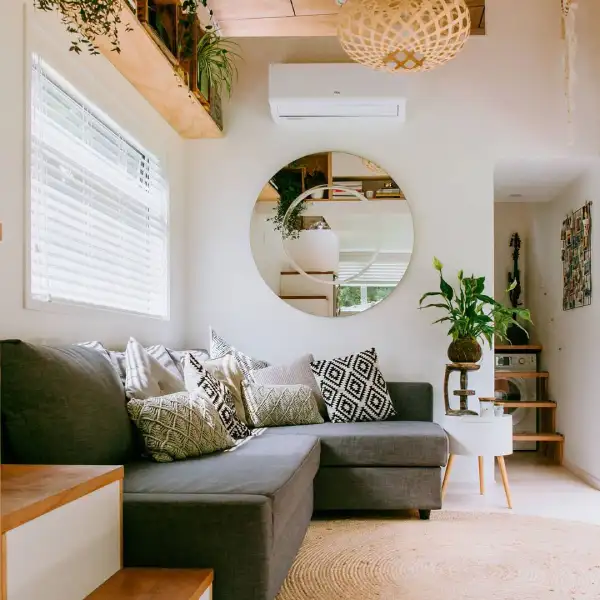
Small living room layout with corner sofa by @shayes_tiny_homes on Instagram
2. Opt for modular sofas
Modular sofas are versatile, adaptable, and tailor-made for small living rooms. These furniture pieces let you customize and configure them according to your space and needs. Think of them as puzzle pieces that you can rearrange whenever the mood strikes. Want a chaise lounge today? Sure! Need an ottoman tomorrow? No problem! They not only fit snugly into tight corners but also offer flexibility to change your room layout without breaking a sweat. Some even come with hidden storage compartments, doubling down on their space-saving magic.
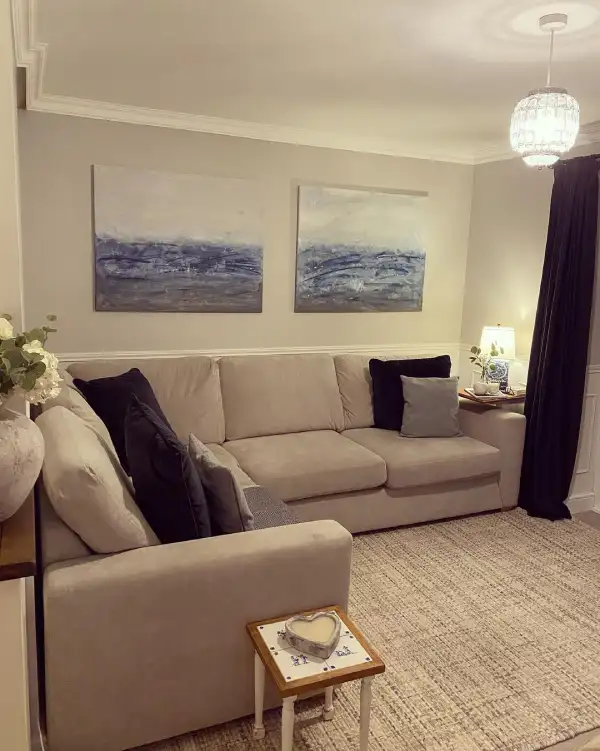
Sofa layout for a small living room by @olivetreecottage2 on Instagram
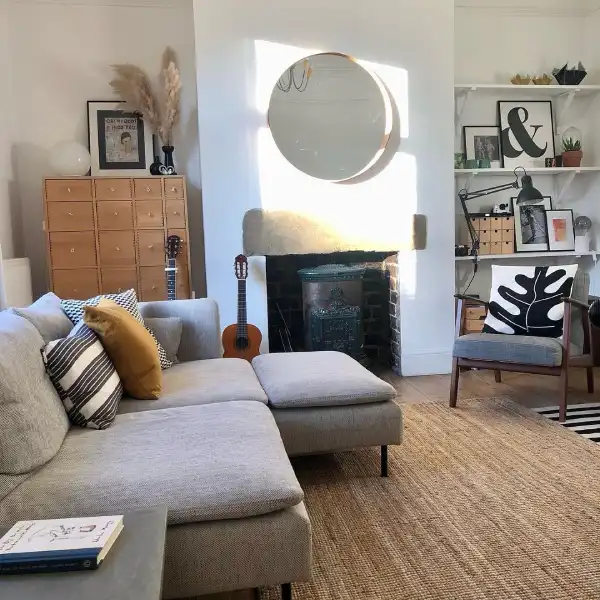
Modular sofa idea for a small living room by @margyforshaw on Instagram
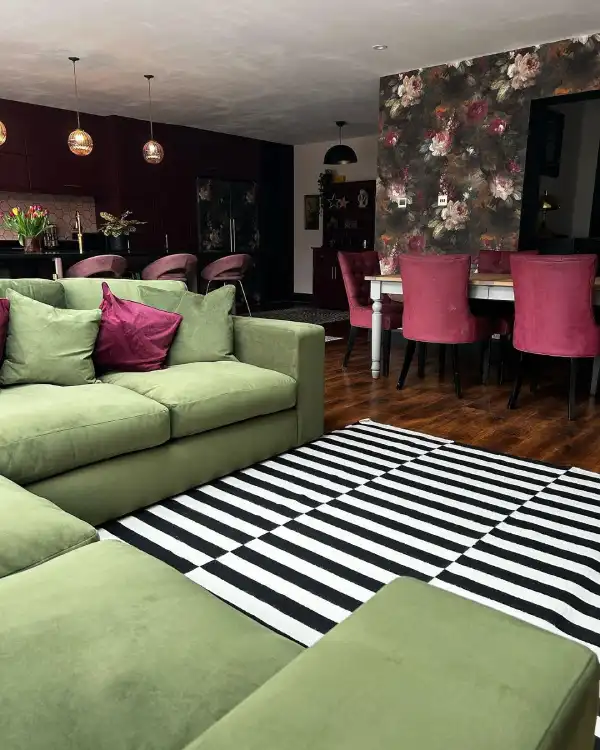
Open plan living room and dining area by @lisaweaverhome on Instagram
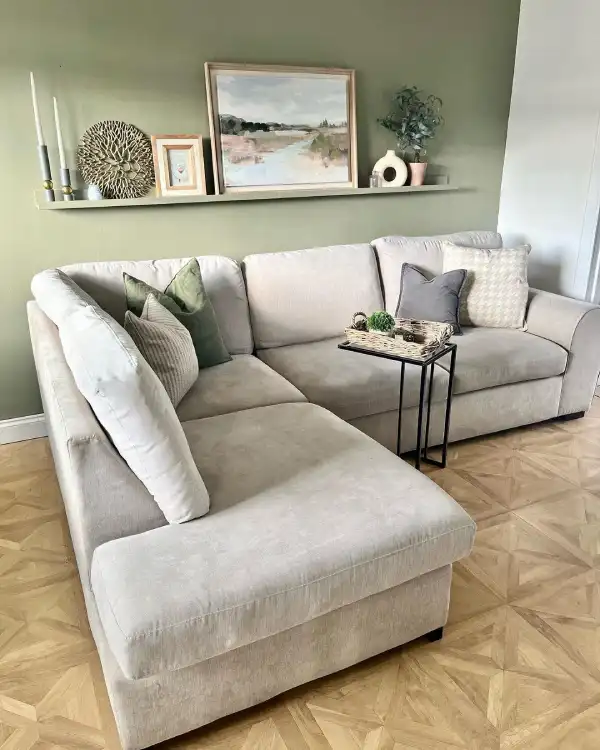
Small green and grey living room with floating shelf by @little_house_life on Instagram
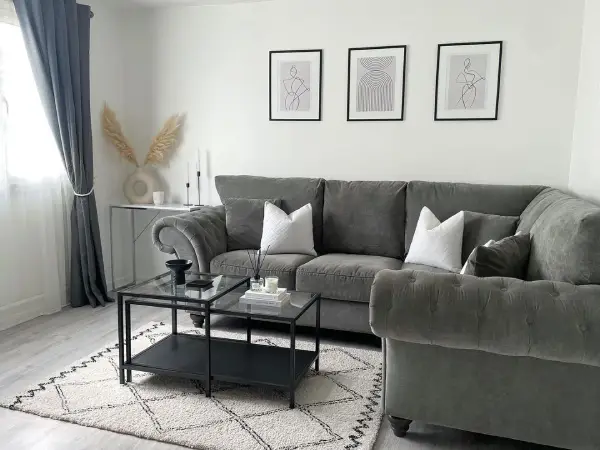
Small grey living room by @outlil_home_ on Instagram – position your sofa towards your window to allow lots of light in a small living room
3. Floating Furniture Arrangement
Floating furniture? No, it doesn’t mean making your couch hover (though that would be pretty neat!). It’s about giving your furniture a bit of space from the walls. Pulling sofas and chairs away from the wall, just a smidge, can create an illusion of more room. Leaving a gap behind your furniture adds depth to the space and prevents that “boxed-in” feeling. This arrangement style allows for better traffic flow and gives your room a breezy, more expansive vibe.
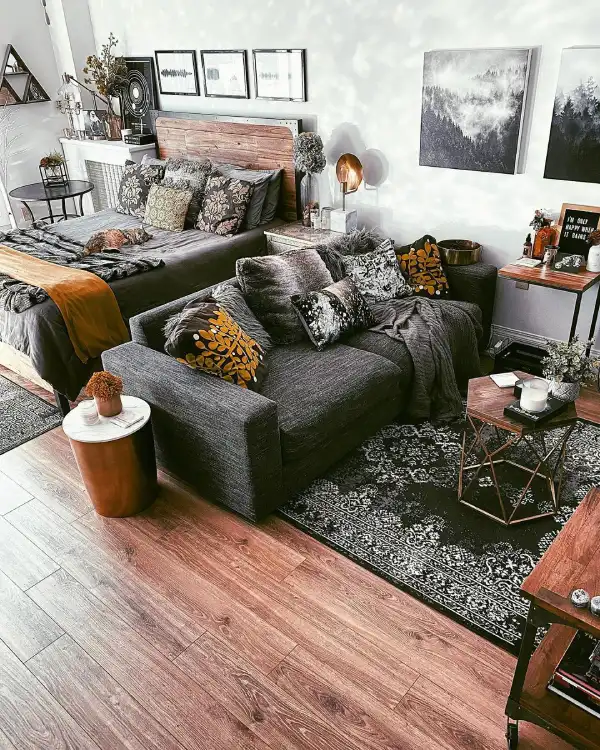
Small studio apartment with bedroom and living room by @moda.misfit on Instagram
If there is no room to leave a gap between your walls and furniture, get creative by mounting your TV to the wall to save on floor space. Also, adding extra light into your room can make it feel more open and brighter, which makes it feel bigger.
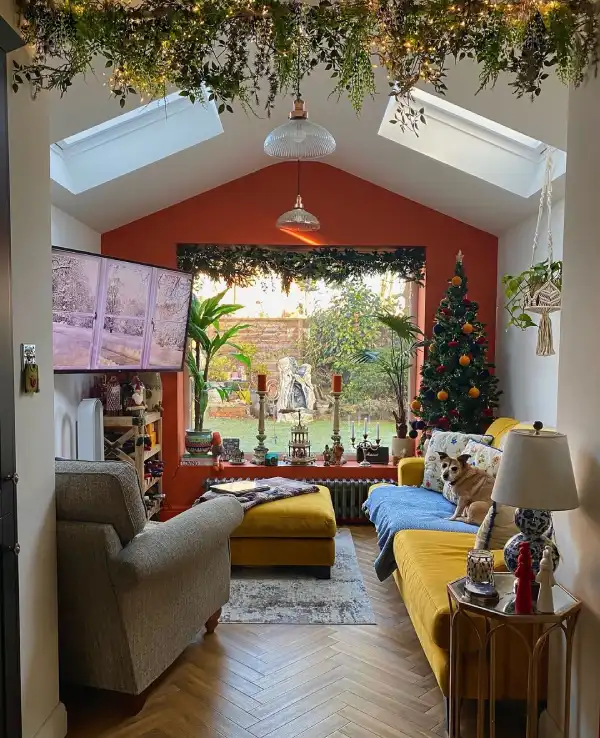
Small living room by @designed_by_gerard on Instagram
4. Multi-functional furniture
Look for coffee tables with hidden storage compartments or ottomans that double as seating and storage. Sleeper sofas are game-changers, offering a cozy spot for lounging during the day and transforming into a comfy bed for overnight guests. Think beyond the obvious—bookshelves that also act as room dividers or nesting tables that can be stacked or separated as needed. Every piece pulling double-duty saves space and amps up functionality.
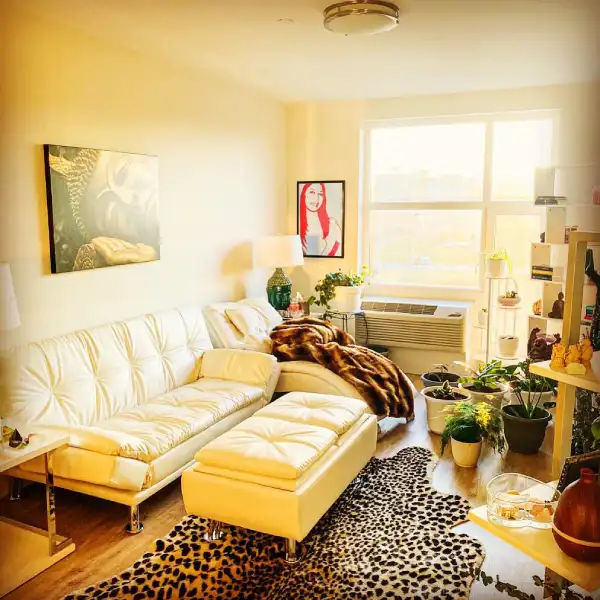
Small living room apartment by @alexisgopalmd on Instagram
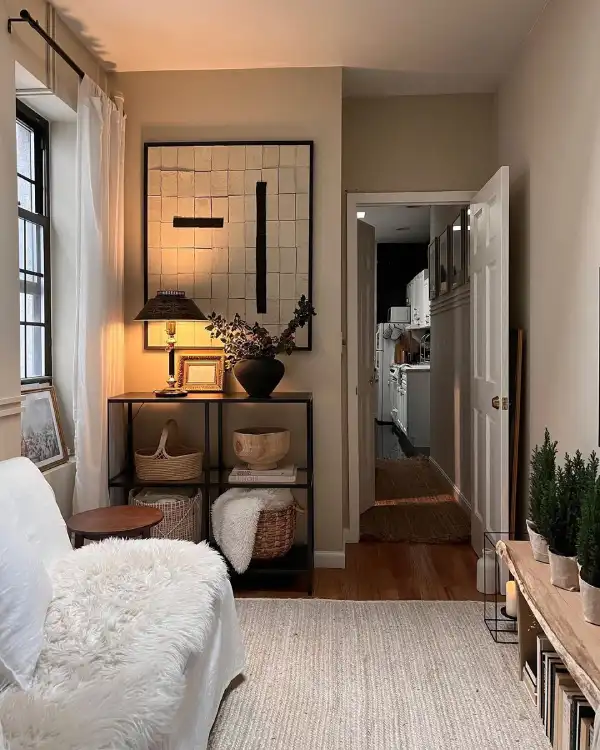
Narrow living room layout by @mycityapartment on Instagram
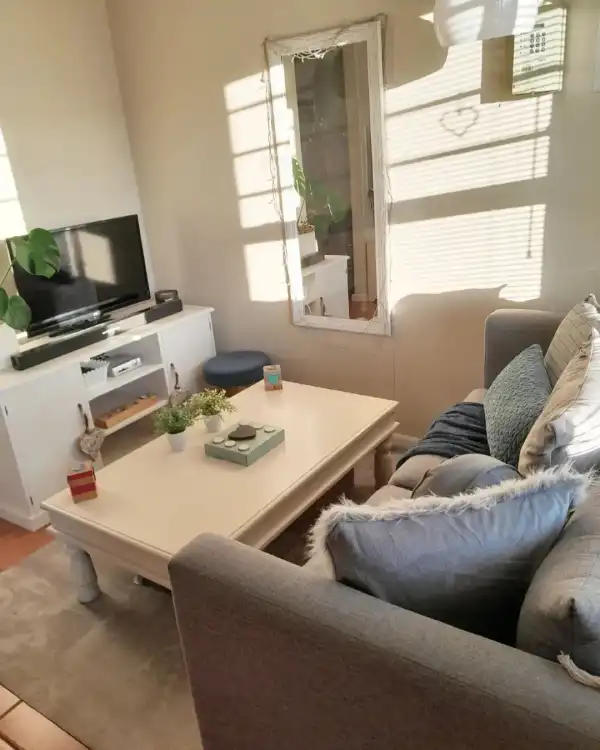
Tiny living room apartment by @annes_cosy_little_loft on Instagram
5. Minimalist Approach
Minimalism isn’t just a design choice; it’s a way of life, especially in small living spaces. Embrace the mantra of “less is more.” Opt for sleek, simple furniture designs that serve their purpose without overwhelming the room. Declutter and curate your decor thoughtfully. Select a few statement pieces that complement the room’s function and style. By keeping things minimal, you create visual harmony and make the room feel more open and inviting.
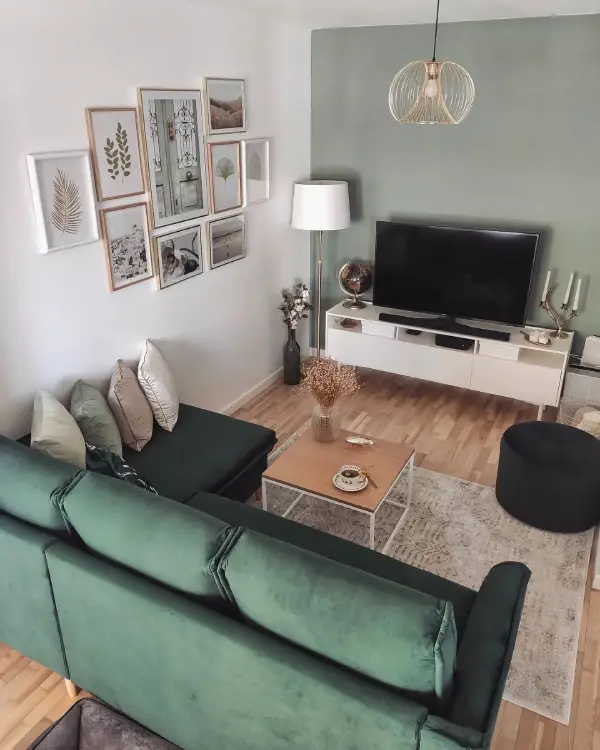
Living room by @healthylifestyle_domi_ on Instagram
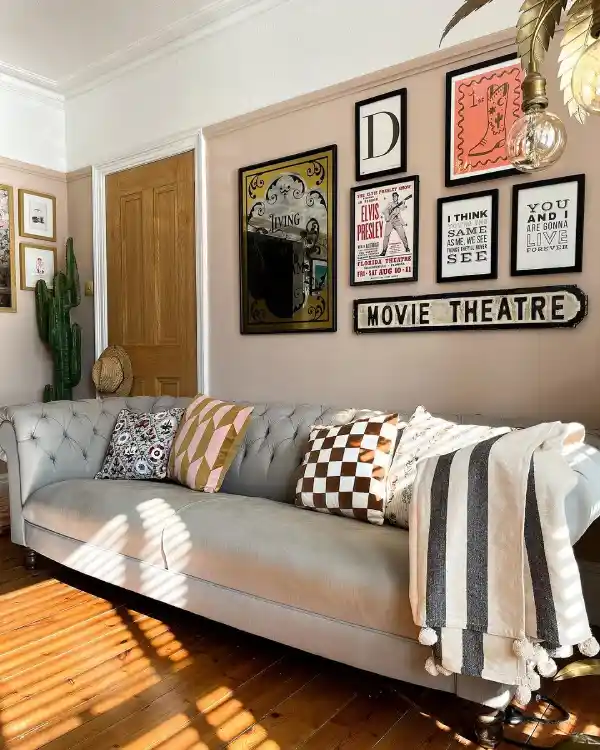
Small pink living room by @leopard_print_stairs on Instagram
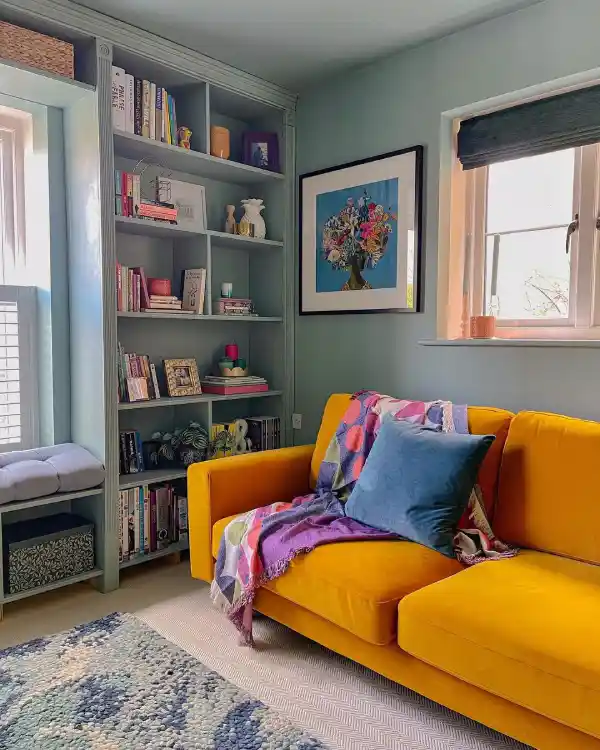
Small blue living room by @overatno18 on Instagram
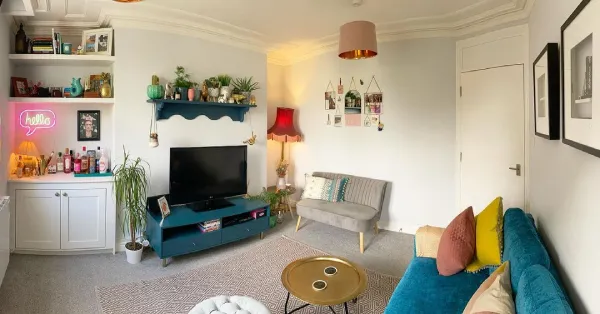
Small living room apartment using furniture to colour a small space. Image by @tinyonebedflat on Instagram
6. Add small furniture pieces
You might think smaller furniture in a small room is counterintuitive, but it’s all about scale and versatility. Instead of one massive coffee table dominating the space, consider a couple of smaller ones that you can easily move around or even nest together when not in use. Pouffes or compact accent chairs are like the Swiss army knife of seating—they’re functional and adaptable without hogging space. These smaller pieces add depth and character to your room without overwhelming it, providing flexibility and comfort in a small footprint.
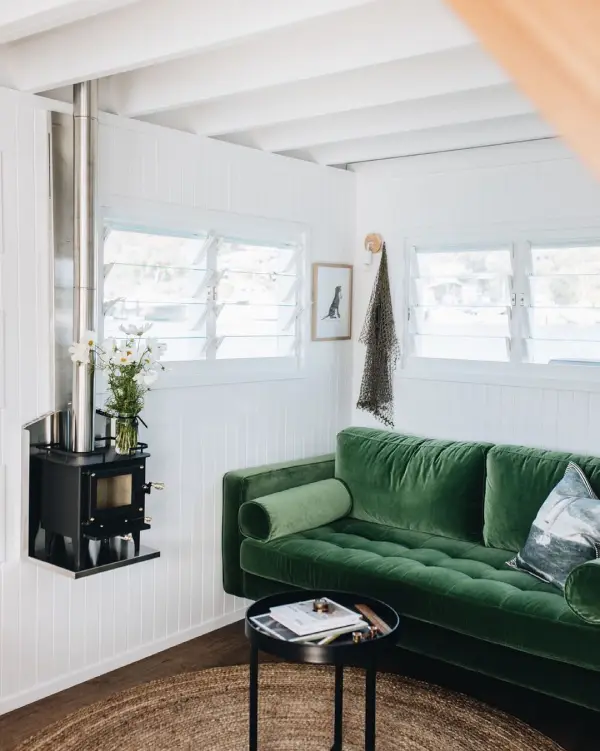
Small living room with floating log burner by @the_salty_dog_airbnb on Instagram
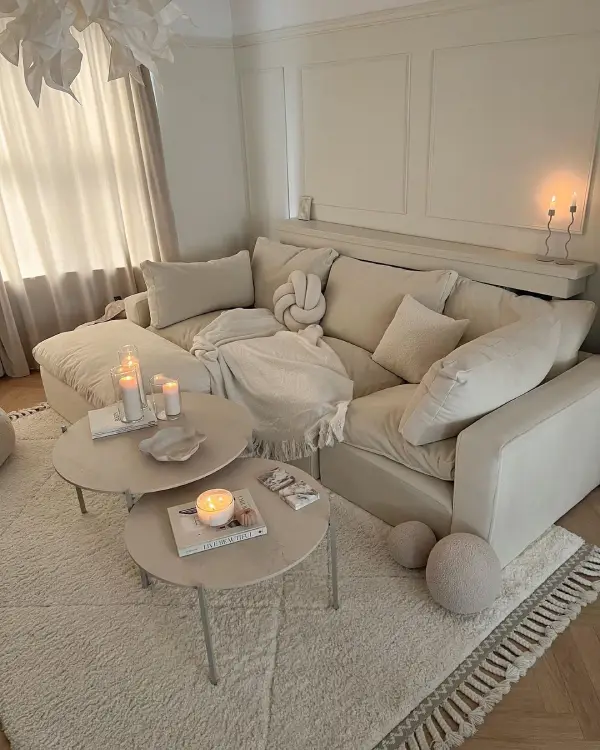
Small beige living room by @thelopezhome on Instagram
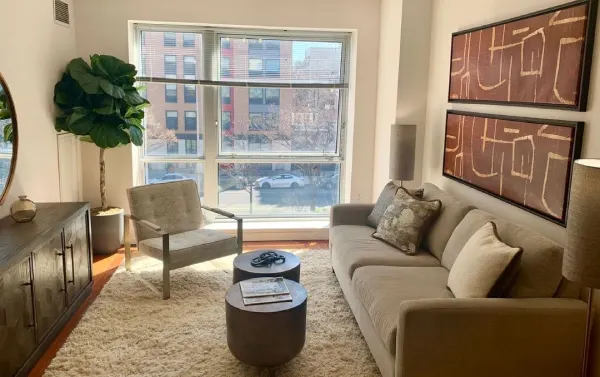
Small living room apartment layout by @cortoutlet on Instagram
These tips aren’t just about making your room look bigger; they’re about maximizing every square inch, ensuring your space feels open, welcoming, and tailored to your lifestyle. So, mix, match, and experiment with these tricks to transform your small living room into a cozy, yet spacious retreat where style and practicality beautifully coexist.
