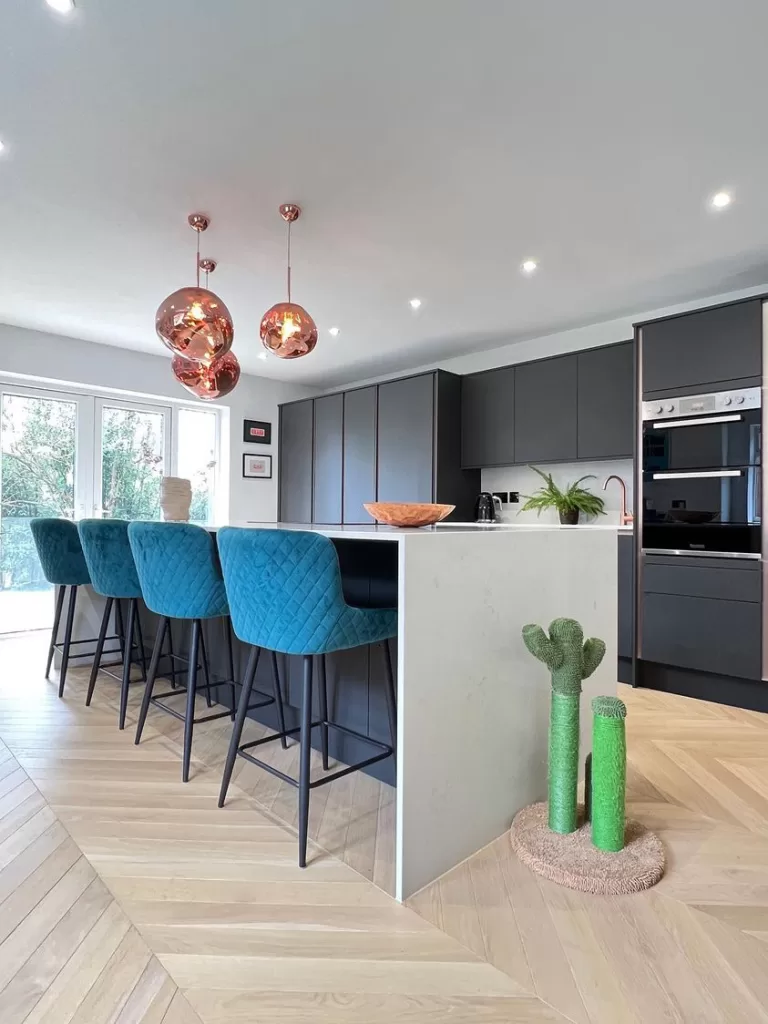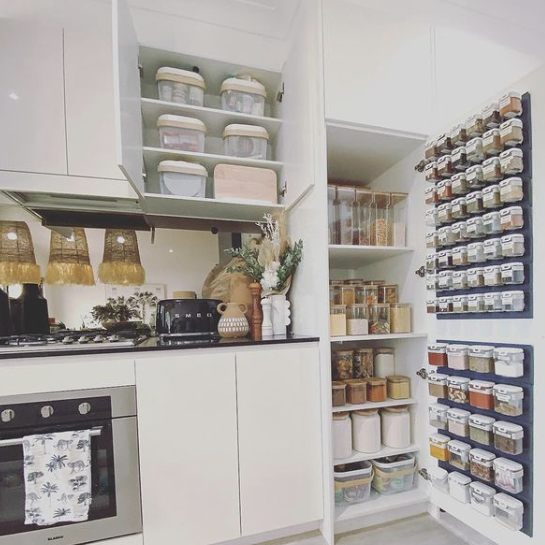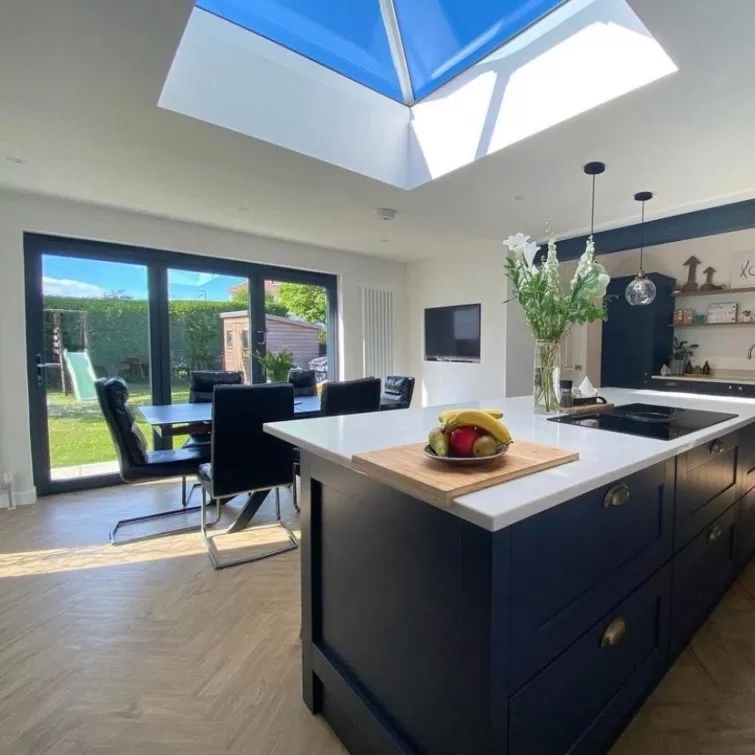Welcome to a world of hidden wonders in kitchen design. Where cabinets disappear, doors become secret passages, and pantries hide in plain sight. In this article, we delve into the design elements of hidden kitchens, where functionality meets intrigue and aesthetics. Get ready to be inspired by the magic of invisible cabinets, secret doors, and concealed pantries that will transform your kitchen into a space that is both functional and enchanting.
1. Grade II Listed Home Hidden Kitchen Renovation
Goodwood Interiors designed a beautiful hidden kitchen for a Grade II Listed Home, which dates back to 1875. The homeowners wanted an invisible kitchen that was sympathetic to the history and architecture of the building.
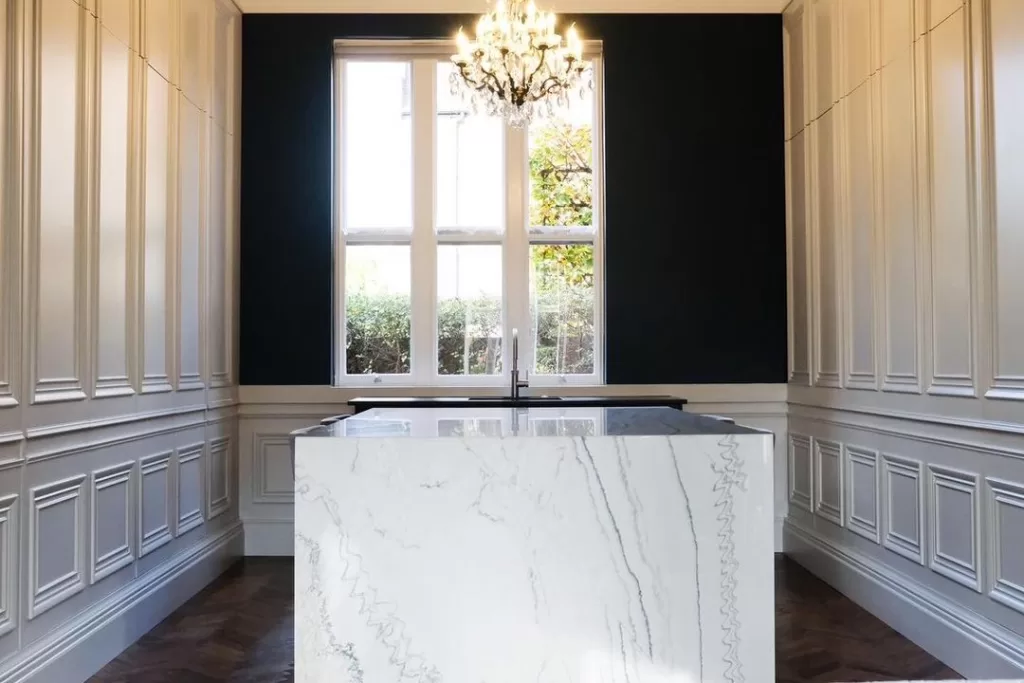
Hidden Kitchen with panelled cabinets – Image by @goodwoodinteriors on Instagram
To create the hidden kitchen aesthetic, Goodwood Interiors designed the kitchen and dining room with ‘invisible’ features such as the heavy bead panelling that hides the main kitchen appliances and features such as the ovens, cupboard space, and the sophisticated bespoke work area, on the opposite side.
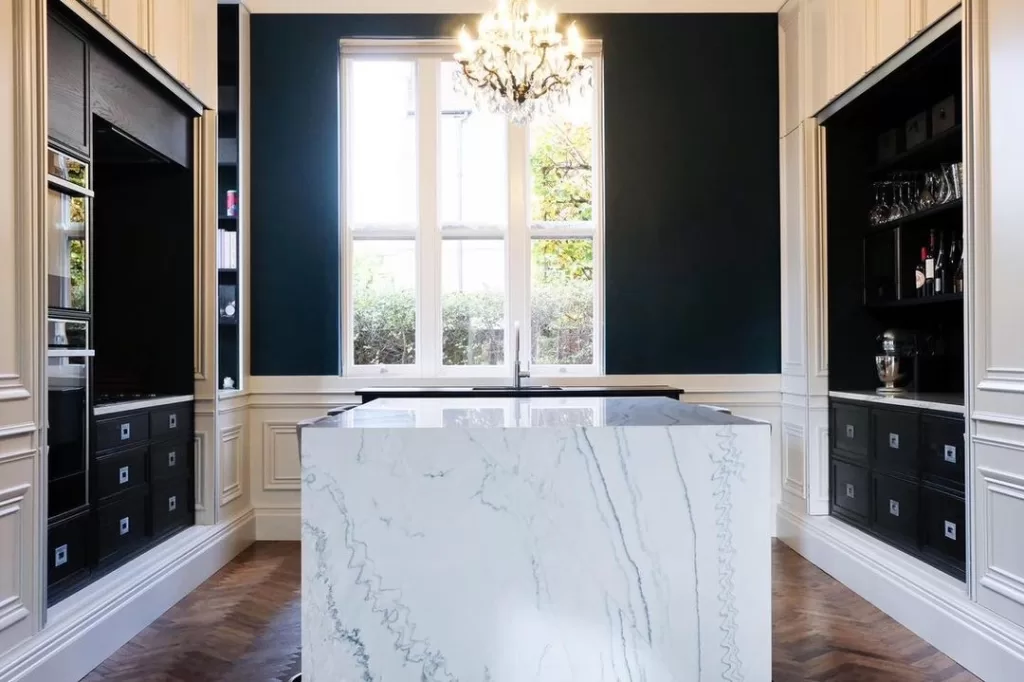
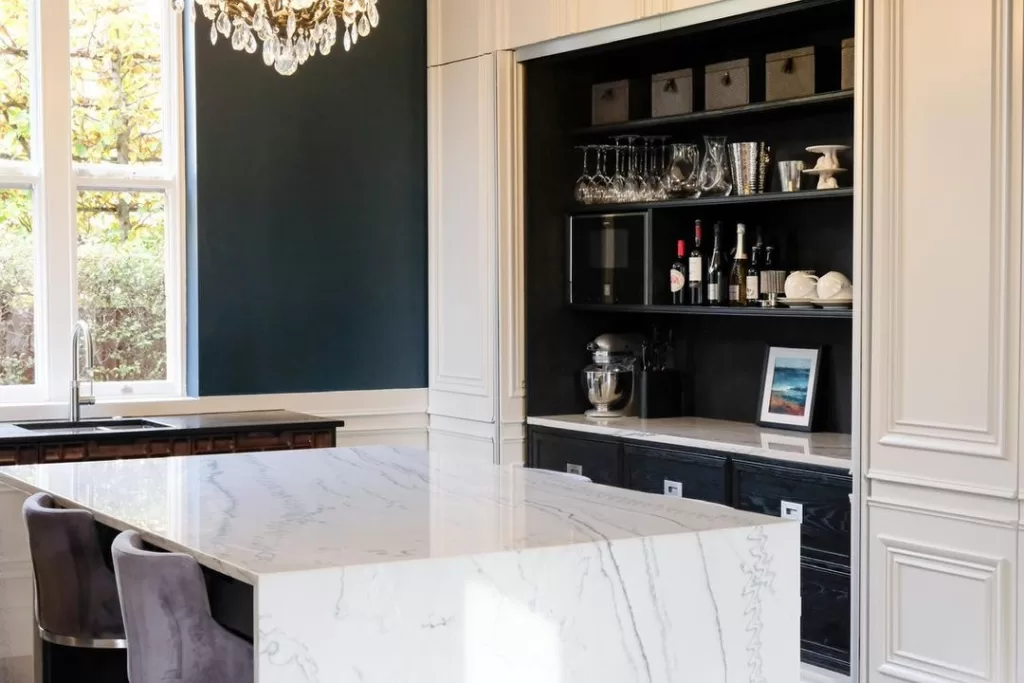
White Macaubas Island with hidden radiator – Image by @goodwoodinteriors on Instagram
The white kitchen island takes centre stage with white macaubas and a hidden radiator, serving as the central dining area in the hidden kitchen. The same finish on the island is transferred to the cooking area with Barazza sunken gas hob which continues the hidden and minimalist look of the kitchen.
See the gallery below for the beautiful detailing of this hidden kitchen. To learn more about hidden kitchens by Goodwood Interiors, visit their website: https://www.goodwoodinteriors.co.uk/hidden-kitchen
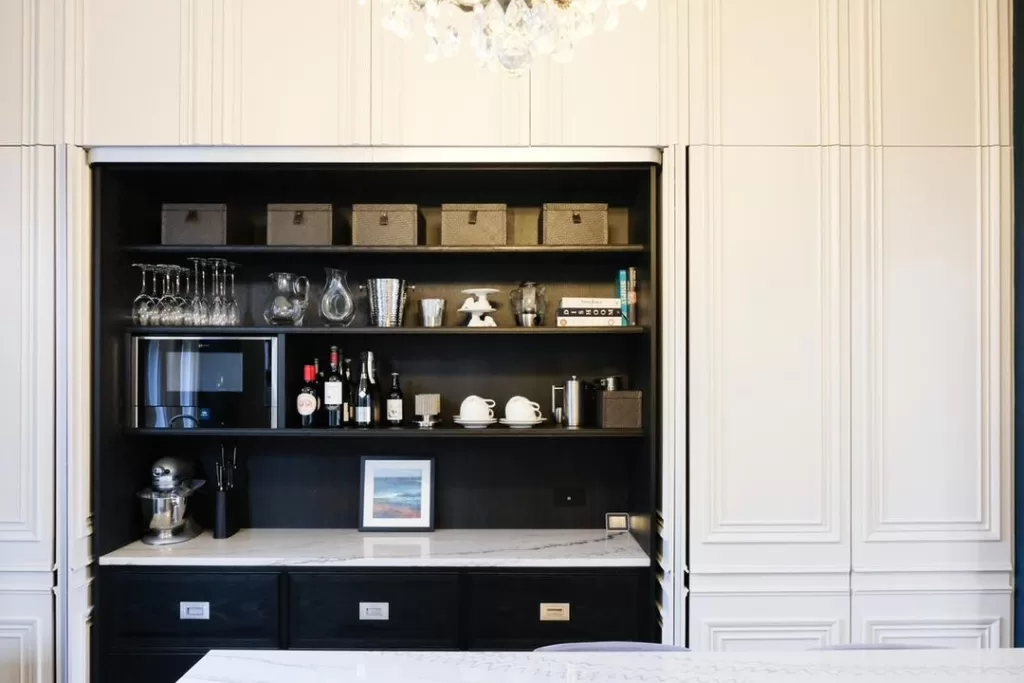
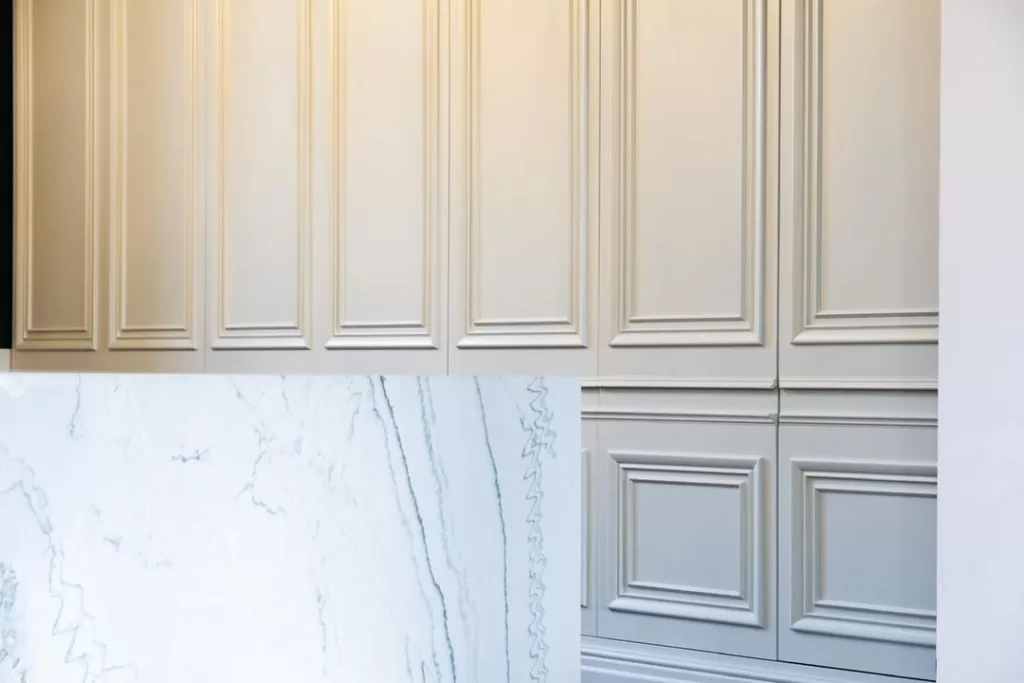
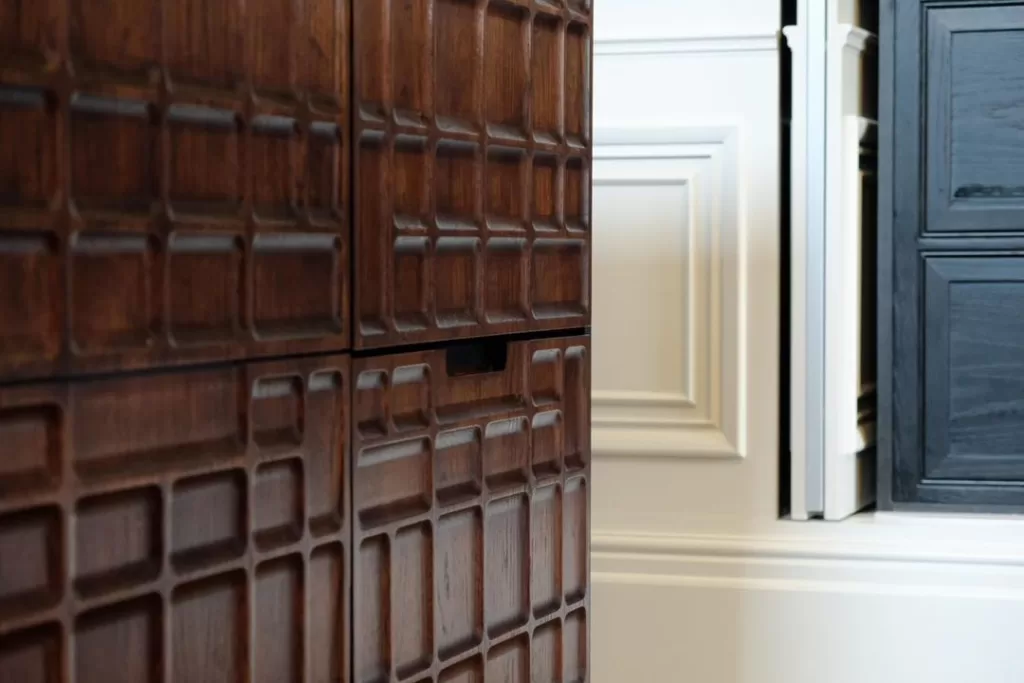
Contemporary Black Kitchen with Hidden Spice Cabinet
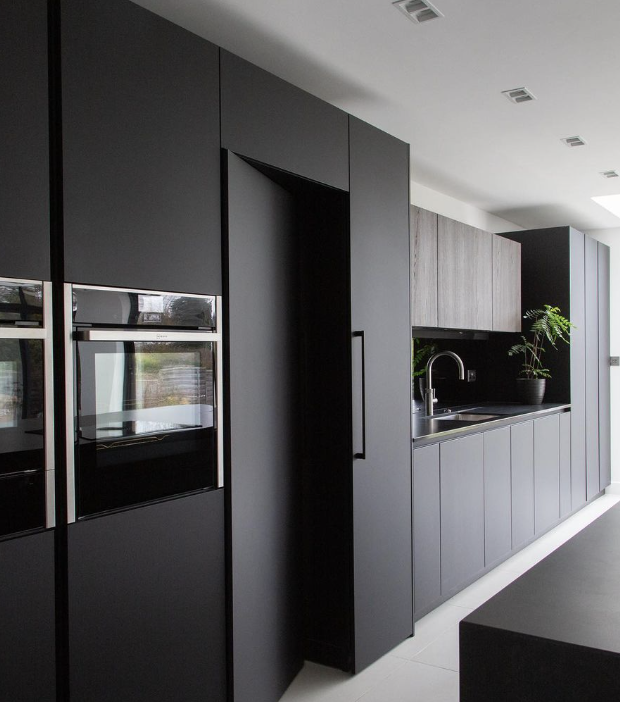
Image by @voguekitchen on Instagram / www.voguekitchens.co.uk
Rickmansworth kitchen by Vogue Kitchens brings boldness and sophistication to the heart of the home with a stunning contemporary black kitchen. This kitchen has been designed to incorporate a hidden door, leading into the spice kitchen, with open shelving and drawer space to create a minimalist cabinet for your kitchen essentials.
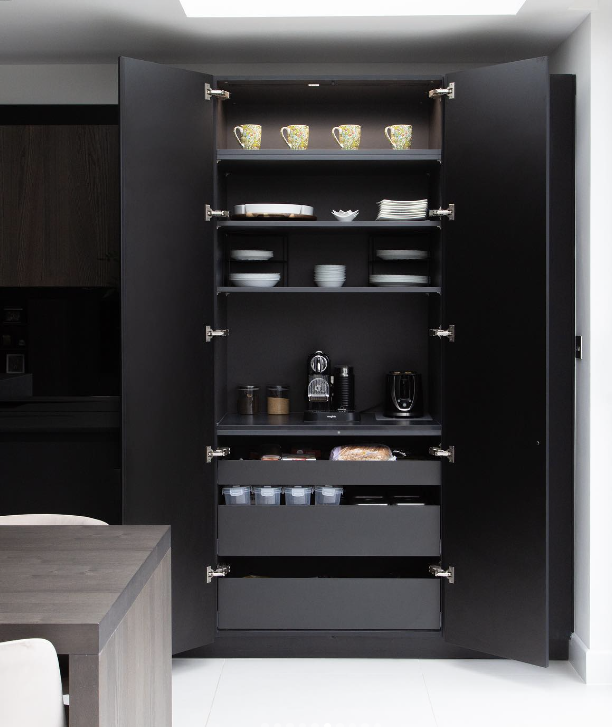
Image by @voguekitchen on Instagram / www.voguekitchens.co.uk
When it comes to creating a hidden kitchen design, incorporating black cabinets can elevate the overall aesthetic and add a touch of intrigue. Here are a few reasons why black cabinets work exceptionally well for a hidden kitchen:
1. Understated Elegance: Black cabinets exude an air of sophistication and elegance, making them an ideal choice for a hidden kitchen design. The sleek and dark appearance adds a sense of mystery and allure to the space, creating an ambiance that is both refined and captivating.
2. Concealment and Camouflage: The color black has a unique ability to conceal and blend into the surroundings, making it an excellent option for concealing kitchen elements within a hidden design. By using black cabinets, you can seamlessly integrate the kitchen into the overall living area while keeping it discreet and unobtrusive.
3. Visual Depth and Contrast: Black cabinets can create a striking visual contrast, especially when paired with lighter-coloured countertops or backsplashes. This contrast adds depth and dimension to the kitchen, making it visually intriguing and accentuating the hidden design concept.
4. Timeless and Versatile: Black is a timeless color that transcends trends, ensuring your hidden kitchen design remains stylish and relevant for years to come. Whether your home décor leans towards contemporary, minimalist, or even industrial styles, black cabinets effortlessly complement a wide range of interior design themes.
5. Highlighting Accents and Details: Black cabinets serve as an excellent backdrop for showcasing other design elements and decorative accents within the hidden kitchen. From metallic hardware and fixtures to vibrant artwork or open shelving with curated items, black cabinets create a visually captivating canvas that allows these elements to shine.
Kitchen with hidden pantry
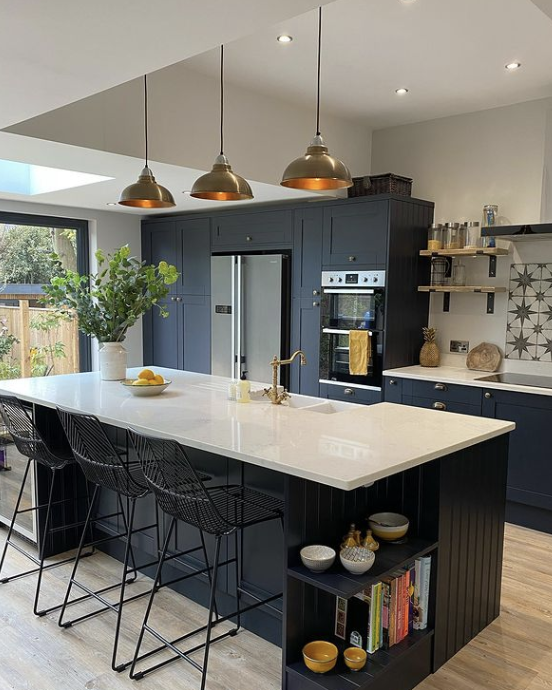
Image by @foxglove.house on Instagram
“Opening up an internal wall was key to unlocking this beauty of a new kitchen project. Substantial pantry storage along the back wall allows the main run over the oven to be lighter of overheads widening the space.” – Charlotte at @foxglove.house on Instagram
When designing a functional and space-efficient kitchen, utilizing one side of the wall as a hidden pantry can be a game-changer.
Here’s why incorporating a hidden pantry into your kitchen design is a smart choice:
1. Maximizing Storage Space: One of the main advantages of a hidden pantry is the ability to maximize storage space in your kitchen. By dedicating one side of the wall to a concealed pantry, you can efficiently store a wide range of items, including dry goods, canned goods, small appliances, and even cookware. This allows you to keep your kitchen counters clutter-free and creates a streamlined look.
2. Concealment and Organizational Efficiency: A hidden pantry offers the advantage of keeping your food and supplies out of sight, maintaining a clean and uncluttered appearance in your kitchen. You can install cabinet doors or use a sliding mechanism to conceal the pantry when not in use, creating a seamless integration with the rest of your kitchen design. Additionally, incorporating shelving, pull-out drawers, and adjustable racks within the pantry ensures optimal organization and easy access to your items.
3. Enhanced Accessibility and Efficiency: Having a hidden pantry along one side of the wall provides easy access to frequently used ingredients and supplies, making meal preparation more efficient. You can arrange your pantry items in a logical manner, grouping similar items together and labeling shelves or containers for quick identification. This organization simplifies the cooking process and saves you time and effort.
4. Creating a Clean and Minimalist Look: Concealing your pantry behind a wall can contribute to a clean and minimalist aesthetic in your kitchen. The streamlined appearance eliminates visual clutter and gives your kitchen a sleek and polished look. By keeping pantry items hidden, you can focus on showcasing other design elements, such as an attractive backsplash or a statement countertop, further enhancing the overall aesthetics of your kitchen.
5. Adding a Touch of Surprise and Functionality: A hidden pantry can serve as a delightful surprise element in your kitchen design. Guests may not expect a full pantry hidden behind a wall, adding a touch of intrigue and functionality to your space. It can be a conversation starter and an impressive feature that sets your kitchen apart.
Kitchen with hidden door to the utility room
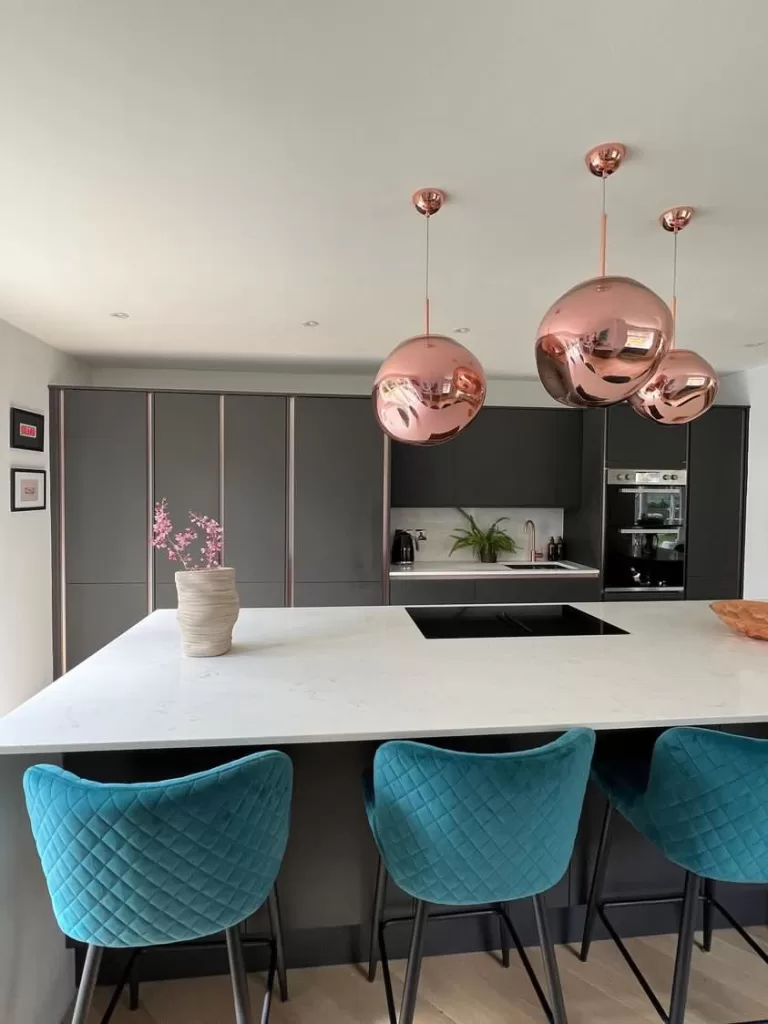
Image by @that.triangle.house on Instagram
Hidden doors in kitchens that lead to a utility room are an excellent idea for several reasons. Firstly, they provide a seamless transition between the two spaces, maintaining a cohesive and uncluttered appearance in the kitchen. By concealing the door within the kitchen cabinetry, it becomes an invisible element when not in use, preserving the overall aesthetics of the kitchen design.
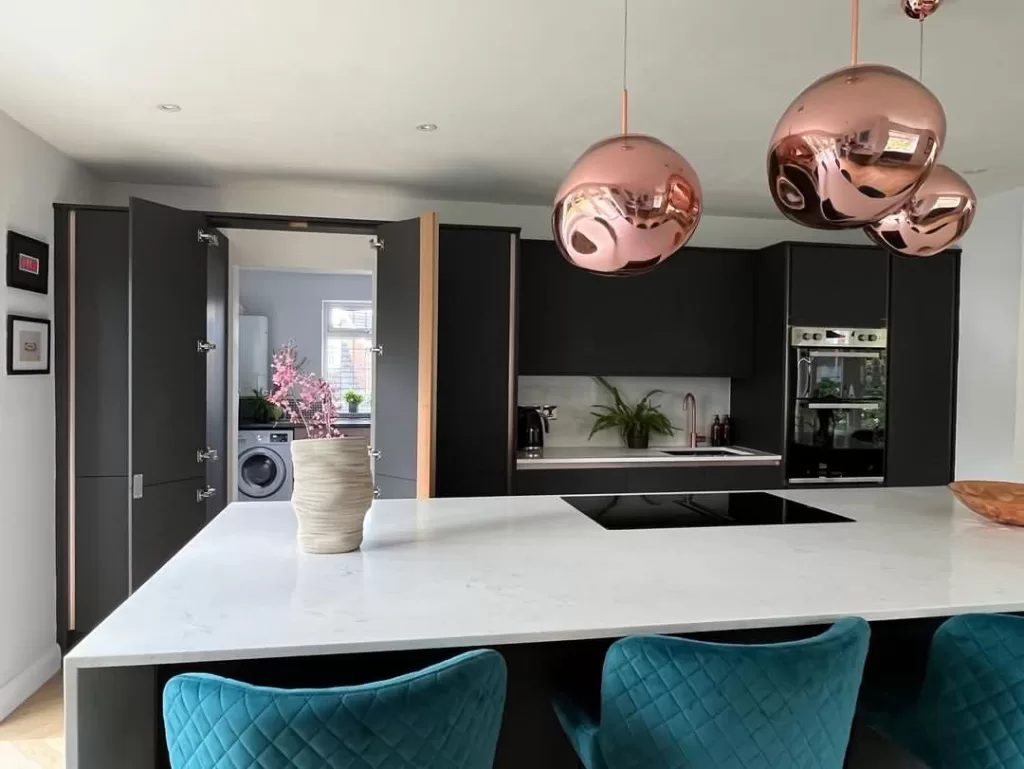
Hidden kitchen door leading to the utility room / Image by @that.triangle.house on Instagram
Secondly, hidden doors offer functional privacy, allowing you to keep the utility room hidden from view while still providing easy access when needed. This can be particularly beneficial when entertaining guests or when you prefer to keep the utility area separate from the main kitchen space. To create a convincing hidden door look, consider the following design techniques. Use matching cabinetry or panelling materials for the door to blend seamlessly with the surrounding kitchen cabinets.
Incorporate concealed hinges that are not visible when the door is closed. Opt for a magnetic latch or touch-release mechanism to eliminate the need for visible door handles or knobs. Pay attention to the alignment and leveling of the door to ensure a seamless fit with the surrounding cabinetry.
Lastly, consider incorporating a subtle reveal or shadow line around the hidden door to add a touch of depth and visual interest to the design. By carefully implementing these techniques, you can create a hidden door that seamlessly integrates into your kitchen while maintaining its functionality and aesthetic appeal.
Hidden Kitchen Ideas FAQ
Hidden kitchen designs refer to innovative concepts that integrate elements like invisible cabinets, secret doors, and concealed pantries to create a seamless and visually appealing space. These designs focus on maximizing functionality while maintaining a clean and uncluttered aesthetic.
Hidden kitchen designs offer several advantages. They optimize space utilisation, create a sleek and minimalist look, enhance privacy, and provide an element of surprise. These designs can transform a kitchen into a multifunctional space that seamlessly integrates with the overall design of your home.
Key features of hidden kitchen designs include invisible cabinets that blend with the surrounding walls, secret doors that seamlessly integrate into cabinetry or walls, and concealed pantries hidden behind panels or within cabinet systems. These features contribute to a cohesive and uncluttered appearance while maintaining functionality.
To achieve invisible cabinets, you can use matching materials and finishes to blend them with the surrounding walls or cabinetry. Concealed hinges and touch-release mechanisms eliminate the need for visible hardware. Proper alignment and leveling ensure a seamless integration, while shadow lines or reveals can add depth and visual interest.
Secret doors in kitchen designs provide functional privacy, enabling you to hide utility rooms, pantries, or storage areas from view while maintaining easy access. They also add a touch of elegance and sophistication to the space, creating a unique and intriguing atmosphere.
Designing a concealed pantry involves integrating it into the cabinetry system or hiding it behind panels that match the surrounding cabinets. Sliding doors, hidden hinges, and touch-release mechanisms can be employed to maintain a seamless look. Organizational elements like adjustable shelving and labeled containers enhance efficiency and accessibility.
Absolutely! Hidden kitchen designs can be adapted to various styles, whether it’s modern, minimalist, traditional, or transitional. The key is to ensure that the hidden elements seamlessly blend with the overall aesthetic while enhancing functionality. Remember, hidden kitchen designs offer endless possibilities to create a unique and captivating space. Consult with professionals, explore design inspirations, and unleash your creativity to transform your kitchen into a hidden gem that combines functionality and charm.
How will you Style Your Sanctuary? Find related ideas below that we think you will love!
